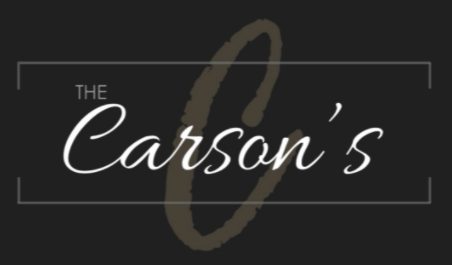


195 Bayshore Dr Drive Brechin, ON L0K 1B0
-
OUVERTESDim, Mai 51:00 pm - 3:00 pm
Description
40548478
$2,593
Single-Family Home
Bungalow
Simcoe County
Listed By
ITSO
Dernière vérification Mai 2 2024 à 7:12 AM EDT
- Salle de bains: 1
- Salles d’eau: 2
- In-Law Capability
- Dishwasher
- Dryer
- Microwave
- Range Hood
- Hot Water Tank Owned
- Rural
- Near Golf Course
- Greenbelt
- Foundation: Concrete Perimeter
- Baseboard
- Fireplace-Propane
- None
- Toit: Shingle
- Sewer: Sanitary
- Attached Garage
- Attached Garage
- Garage Door Opener
- Total: 6
- 1,800 pi. ca.


