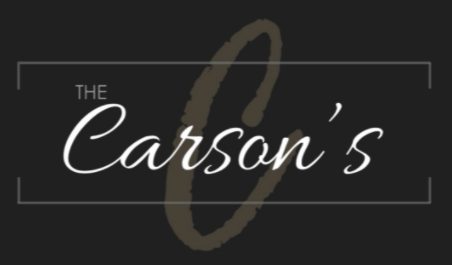


10 Cockburn Street Norland, ON K0M 2L0
40573348
$1,847
Single-Family Home
Bungalow
Kawartha Lakes
Listed By
ITSO
Dernière vérification Mai 2 2024 à 6:38 AM EDT
- Salle de bains: 1
- Salle d’eau: 1
- Washer
- Stove
- Refrigerator
- Freezer
- Dryer
- Dishwasher
- Built-In Microwave
- Water Heater Owned
- Laundry: Main Level
- Laundry: In Hall
- In-Law Capability
- School Bus Route
- Rec./Community Centre
- Library
- Near Golf Course
- Beach
- Rural
- Cheminée: 1
- Foundation: Concrete Block
- Heat Pump
- Fireplace-Propane
- Electric
- Baseboard
- Ductless
- Finished
- Full
- Walk-Up Access
- In Ground
- Toit: Metal
- Sewer: Septic Tank
- Elementary School: Ridgewood
- High School: Fenelon Falls
- Garage
- Total: 11
- Detached Garage
- 1,040 pi. ca.


Description