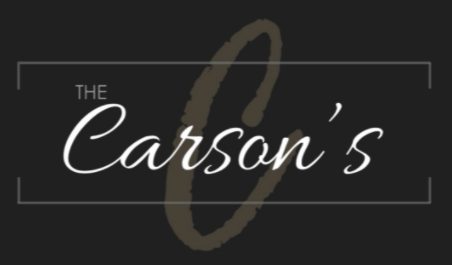


171 Atherley Road Orillia, ON L3V 1N5
40571354
$2,591
Single-Family Home
Two Story
Simcoe County
Listed By
ITSO
Dernière vérification Mai 2 2024 à 7:43 AM EDT
- Salles de bains: 2
- Washer
- Hot Water Tank Owned
- Dryer
- Instant Hot Water
- In-Law Floorplan
- Trails
- Shopping Nearby
- Public Transit
- Playground Nearby
- Park
- City Lot
- Beach
- Urban
- Foundation: Stone
- Foundation: Concrete Perimeter
- Natural Gas
- Forced Air
- Central Air
- Sump Pump
- Unfinished
- Crawl Space
- Toit: Asphalt Shing
- Sewer: Sewer (Municipal)
- Elementary School: Regent Park Ps/St Bernard's Elementary Cs
- High School: Twin Lakes Ss/Patrick Fogarty Catholic Ss
- Total: 5
- Gravel
- Asphalt
- 1,246 pi. ca.


Description