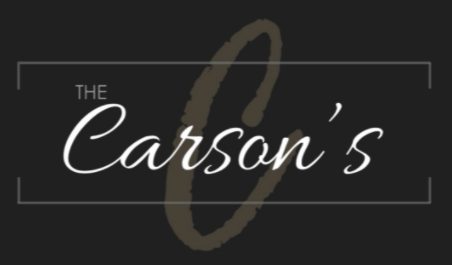


3124 Emperor Drive Orillia, ON L3V 0G4
-
OUVERTESSam, Mai 41:00 pm - 2:00 pm
Description
40563174
$5,125
Single-Family Home
2016
Bungalow
Simcoe County
Listed By
Jason Carpenter, CENTURY 21 B.J. Roth Realty Ltd. Brokerage
ITSO
Dernière vérification Mai 2 2024 à 12:54 PM EDT
- Salles de bains: 3
- Washer
- Stove
- Refrigerator
- Microwave
- Dryer
- Dishwasher
- Water Softener
- Laundry: Main Level
- Laundry: Laundry Room
- Central Vacuum Roughed-In
- Ceiling Fan(s)
- Auto Garage Door Remote(s)
- Air Exchanger
- High Speed Internet
- Trails
- Shopping Nearby
- School Bus Route
- Rec./Community Centre
- Public Transit
- Playground Nearby
- Park
- Major Highway
- Highway Access
- Urban
- Foundation: Poured Concrete
- Natural Gas
- Forced Air
- Central Air
- Partially Finished
- Full
- Toit: Asphalt Shing
- Utilities: Phone Connected, Street Lights, Recycling Pickup, Natural Gas Connected, Garbage/Sanitary Collection, Fibre Optics, Electricity Connected, Cell Service, Cable Connected
- Sewer: Sewer (Municipal)
- Attached Garage
- Total: 4
- Garage Door Opener
- Attached Garage
- 1,350 pi. ca.



The kitchen's creamy cabinetry pairs beautifully with the new (August 2023) quartz countertops and undermounted sink. The elegant simplicity of the stainless steel appliances and the breakfast bar make for a seamless space that opens to the sunny living room and dining room. The main level laundry room offers convenience and ease of use, while being tucked away from the main living area.
The basement also boasts 9' ceilings and offers a spacious bedroom, as well as a 3-piece bathroom. The unfinished portion of the basement is a wonderful opportunity to create a recreational room, if desired, or leave unfinished for storage.
Thoughtful extras from the in-ground sprinkler system to the gas bbq hook-up make this must-see home a true jewel amidst the nearby shopping, coffee shops, restaurants and cinemas. Book your showing today!