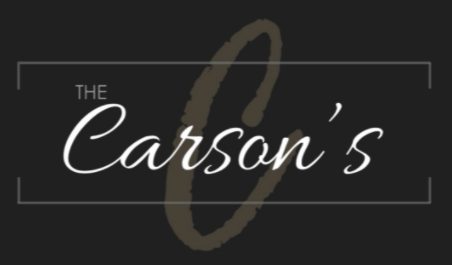


1743 Old Barrie Road Orillia, ON L0L 1T0
40545646
$3,348
2.49 acres
Single-Family Home
1988
Bungalow
Trees/Woods, Pasture
Simcoe County
Listed By
ITSO
Last checked Apr 29 2024 at 2:02 AM EDT
- Full Bathrooms: 3
- Windows: Window Coverings
- Washer
- Stove
- Satellite Dish
- Refrigerator
- Hot Water Tank Owned
- Freezer
- Dryer
- Dishwasher
- Water Heater Owned
- Laundry: Main Level
- In-Law Capability
- Ceiling Fan(s)
- Auto Garage Door Remote(s)
- Central Vacuum
- Quiet Area
- Landscaped
- Ample Parking
- Rural
- Fireplace: Propane
- Fireplace: Free Standing
- Fireplace: Family Room
- Fireplace: 1
- Foundation: Poured Concrete
- Fireplace-Propane
- Electric
- Baseboard
- None
- Finished
- Full
- Walk-Out Access
- Roof: Shingle
- Utilities: Propane, Phone Connected, Recycling Pickup, Garbage/Sanitary Collection, Electricity Connected, Cell Service, At Lot Line-Hydro
- Sewer: Septic Tank
- Attached Garage
- Total: 8
- Inside Entry
- Gravel
- Garage Door Opener
- Attached Garage
- 1,275 sqft



Description