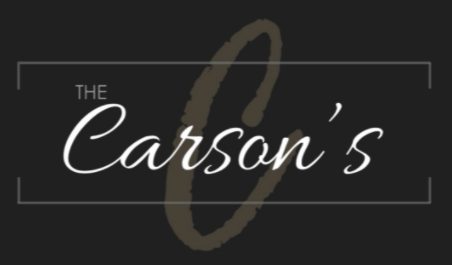


241 Mississaga Street W Orillia, ON L3V 3B7
-
OPENSun, Apr 282:00 pm - 4:00 pm
Description
40455480
$5,940
Single-Family Home
1890
2.5 Storey
Garden, Downtown
Simcoe County
Listed By
ITSO
Last checked Apr 28 2024 at 8:31 PM EDT
- Full Bathrooms: 4
- Stove
- Refrigerator
- Water Softener
- Water Purifier
- Water Heater Owned
- Laundry: Main Level
- Central Vacuum
- Ceiling Fan(s)
- High Speed Internet
- Shopping Nearby
- Schools
- School Bus Route
- Public Transit
- Hospital
- City Lot
- Corner Lot
- Square
- Urban
- Foundation: Stone
- Foundation: Slab
- Radiant Floor
- Natural Gas
- Forced Air
- Fireplace-Gas
- Central Air
- Partially Finished
- Crawl Space
- None
- Roof: Asphalt Shing
- Utilities: Phone Connected, Street Lights, Recycling Pickup, Natural Gas Connected, Garbage/Sanitary Collection, Fibre Optics, Electricity Connected, Cell Service, Cable Connected
- Sewer: Sewer (Municipal)
- Attached Garage
- Interlock
- Exclusive
- Attached Garage
- 3,766 sqft



Lots of upgrades in flooring while still maintaining the original flavour of the Century home.
5 bedrooms plus office, 5 full bathrooms + 2 half baths, FAG heat with Central air, professionally landscaped gardens, Juliet balcony, and new shingles in 2021.
You can continue with the B & B or use it as a single family with inlaw potential.
For further video's go to www.cavanahouse.com
The Seller owns the adjacent parcel and is willing to sell this property along with the sale of 241 Mississaga St W. It is a legal duplex on a 50’ x 133’ lot. See documents for inc/exp. For sale at 599,900.