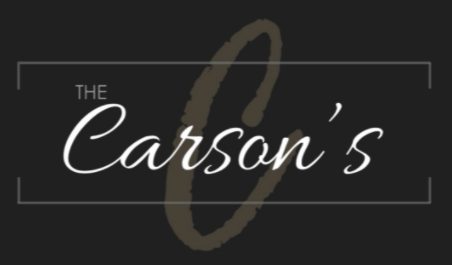


44 Coldwater Road W Orillia, ON L3V 3L4
40524688
$2,780
Single-Family Home
1925
Two Story
Downtown
Simcoe County
Listed By
ITSO
Last checked Apr 28 2024 at 9:37 PM EDT
- Full Bathroom: 1
- Half Bathroom: 1
- Dishwasher
- Dryer
- Refrigerator
- Stove
- Washer
- Ceiling Fan(s)
- Windows: Window Coverings
- High Speed Internet
- Satellite Dish
- Laundry: In Kitchen
- Rectangular
- Park
- Rec./Community Centre
- Schools
- Urban
- Major Highway
- Shopping Nearby
- Beach
- Place of Worship
- Playground Nearby
- Public Transit
- Hospital
- City Lot
- Library
- Arts Centre
- Public Parking
- Business Centre
- Foundation: Stone
- Forced Air
- Natural Gas
- None
- Unfinished
- Partial
- Sump Pump
- Roof: Metal
- Roof: Fiberglass
- Utilities: Cell Service, Electricity Connected, Natural Gas Connected, Garbage/Sanitary Collection, Recycling Pickup, Street Lights, Cable Connected, Phone Connected
- Sewer: Sewer (Municipal)
- Elementary School: Lions Oval P.s./Monsignor Lee C.s.
- High School: O.s.s./P.f.
- Right-of-Way
- Total: 1
- 1,128 sqft



Description