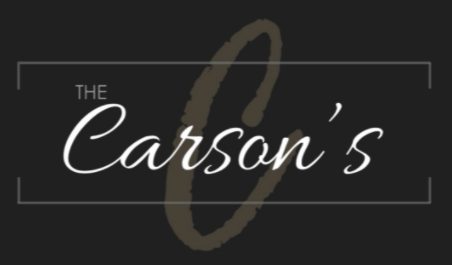


10 Invermara Court 1 Orillia, ON L3V 0B7
-
OUVERTESSat, Nov 231:00 pm - 3:00 pm
Description
40663341
$6,725
Single-Family Home
2010
Two Story
Simcoe County
Listed By
Cat O'Connor, CENTURY 21 B.J. Roth Realty Ltd. Brokerage
ITSO
Dernière vérification Nov 21 2024 à 9:10 AM EST
- Salles de bains: 3
- Salle d’eau: 1
- Windows: Window Coverings
- Washer
- Refrigerator
- Range Hood
- Microwave
- Gas Stove
- Dryer
- Dishwasher
- Water Softener
- Water Heater
- Laundry: Main Level
- Work Bench
- Built-In Appliances
- Central Vacuum
- Quiet Area
- Landscaped
- Hospital
- Corner Lot
- Irregular Lot
- Urban
- Cheminée: Gas
- Foundation: Poured Concrete
- Natural Gas
- Forced Air
- Central Air
- Sump Pump
- Partially Finished
- Full
- Frais: $249
- Toit: Asphalt Shing
- Sewer: Sewer (Municipal)
- Attached Garage
- Total: 4
- Interlock
- Garage Door Opener
- Attached Garage
- 1,735 pi. ca.


