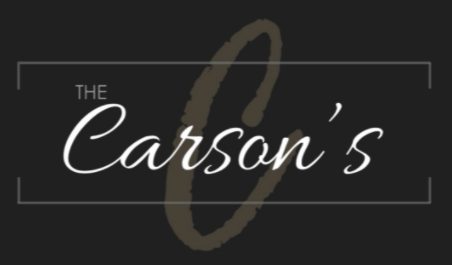


5 Invermara Court 50 Orillia, ON L3V 8B4
40643552
$7,185
Single-Family Home
2006
Two Story
Simcoe County
Listed By
ITSO
Dernière vérification Oct 22 2024 à 10:29 AM EDT
- Salles de bains: 3
- Windows: Window Coverings
- Washer
- Stove
- Refrigerator
- Dryer
- Built-In Microwave
- Laundry: Main Level
- Auto Garage Door Remote(s)
- Central Vacuum
- High Speed Internet
- Shopping Nearby
- Public Transit
- Park
- Landscaped
- Highway Access
- Beach
- Urban
- Cheminée: Living Room
- Cheminée: Family Room
- Cheminée: 2
- Foundation: Poured Concrete
- Natural Gas
- Forced Air
- Fireplace-Gas
- Central Air
- Sump Pump
- Finished
- Full
- Frais: $351/Monthly
- Toit: Asphalt Shing
- Utilities: Phone Connected, Street Lights, Recycling Pickup, Natural Gas Connected, Garbage/Sanitary Collection, Electricity Connected, Cell Service
- Sewer: Sewer (Municipal)
- Elementary School: Regent Park/St. Bernards
- High School: Tlss/Patrick Fogarty
- Attached Garage
- Total: 3
- Concrete
- Garage Door Opener
- Attached Garage
- 2,100 pi. ca.


Description