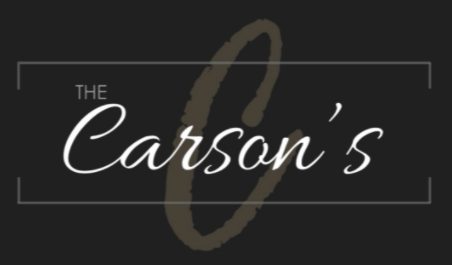


6566 Pioneer Village Lane Ramara Township, ON L0K 1W0
40640450
$2,045
Single-Family Home
Bungalow Raised
Simcoe County
Listed By
ITSO
Dernière vérification Oct 22 2024 à 10:29 AM EDT
- Salle de bains: 1
- Windows: Window Coverings
- Washer
- Stove
- Refrigerator
- Microwave
- Hot Water Tank Owned
- Dryer
- Water Softener
- Water Purifier
- Water Heater Owned
- Laundry: Main Level
- Laundry: In Bathroom
- Water Treatment
- Ceiling Fan(s)
- Trails
- Quiet Area
- Open Spaces
- Hobby Farm
- Rural
- Foundation: Poured Concrete
- Foundation: Pillar/Post/Pier
- Foundation: Perimeter Wall
- Wood Stove
- Forced Air-Propane
- Window Unit(s)
- Unfinished
- Crawl Space
- Toit: Metal
- Sewer: Septic Tank
- Garage
- Total: 5
- Detached Garage
- 875 pi. ca.



Description