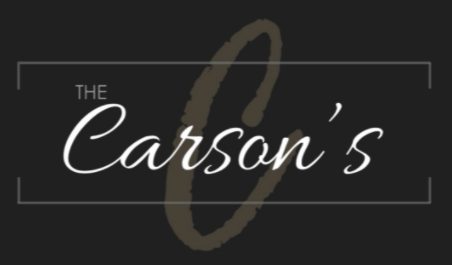


3305 Summerhill Way Severn, ON L3V 0E1
40619500
$3,467
Single-Family Home
Westshore Beach Club
2016
Bungalow
Simcoe County
Listed By
ITSO
Dernière vérification Sep 16 2024 à 7:50 PM EDT
- Salles de bains: 3
- Windows: Window Coverings
- Washer
- Stove
- Refrigerator
- Dryer
- Dishwasher
- Built-In Microwave
- Laundry: Main Level
- Laundry: Laundry Closet
- Auto Garage Door Remote(s)
- Central Vacuum
- High Speed Internet
- Shopping Nearby
- Schools
- Rec./Community Centre
- Playground Nearby
- Place of Worship
- Park
- Highway Access
- Beach
- Rectangular
- Rural
- Cheminée: Gas
- Cheminée: Living Room
- Cheminée: 1
- Foundation: Poured Concrete
- Natural Gas
- Forced Air
- Fireplace-Gas
- Central Air
- Sump Pump
- Finished
- Full
- Toit: Asphalt Shing
- Utilities: Phone Connected, Street Lights, Recycling Pickup, Natural Gas Connected, Garbage/Sanitary Collection, Electricity Connected, Cable Connected
- Sewer: Sewer (Municipal)
- Elementary School: Severn Shores Ps/Notre Dame Elementary Cs
- High School: Orillia Ss /Patrick Fogarty Catholic Ss
- Attached Garage
- Total: 2
- Asphalt
- Garage Door Opener
- Attached Garage
- 1,178 pi. ca.


Description