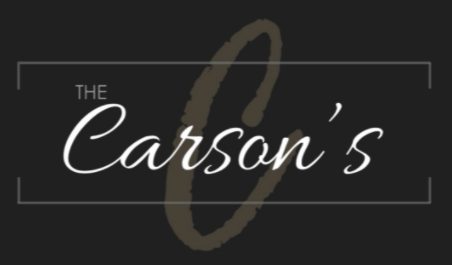


8038 Park Lane Crescent Washago, ON L0K 2B0
40658542
$3,617
Single-Family Home
2009
Bungalow Raised
Trees/Woods, Park/Greenbelt, Forest
Simcoe County
Listed By
ITSO
Dernière vérification Oct 22 2024 à 10:29 AM EDT
- Salles de bains: 2
- Windows: Window Coverings
- Washer
- Stove
- Refrigerator
- Range Hood
- Hot Water Tank Owned
- Dryer
- Dishwasher
- Laundry: Lower Level
- Laundry: Laundry Room
- In-Law Capability
- Auto Garage Door Remote(s)
- High Speed Internet
- Trails
- Quiet Area
- Major Highway
- Landscaped
- Rectangular
- Rural
- Cheminée: Wood Burning
- Cheminée: Family Room
- Cheminée: 1
- Foundation: Icf
- Forced Air-Propane
- Fireplace-Wood
- Central Air
- Sump Pump
- Finished
- Full
- Walk-Out Access
- Separate Entrance
- Toit: Asphalt Shing
- Utilities: Phone Connected, Natural Gas Connected, Electricity Connected, Cell Service, Cable Connected
- Sewer: Septic Tank
- Elementary School: Rama Central P.s./Notre Dame C.s.
- High School: Twin Lakes S.s./Patrick Fogarty C.s.s.
- Attached Garage
- Total: 6
- Gravel
- Garage Door Opener
- Attached Garage
- 1,184 pi. ca.



Description