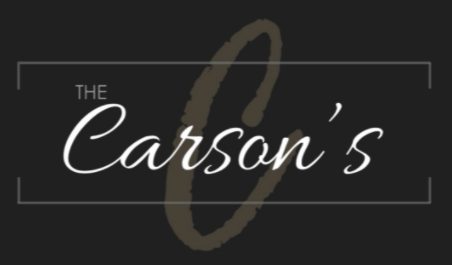


44 Wyn Wood Lane Orillia, ON L3V 8P7
Description
40649938
Townhouse
2024
3 Storey
Simcoe County
Listed By
ITSO
Last checked Nov 23 2024 at 9:48 PM EST
- Full Bathrooms: 2
- Half Bathroom: 1
- Stove
- Refrigerator
- Dishwasher
- Built-In Microwave
- Water Meter
- Air Exchanger
- Shopping Nearby
- Schools
- Public Transit
- Public Parking
- Park
- Marina
- Hospital
- City Lot
- Beach
- Ample Parking
- Urban
- Foundation: Concrete Perimeter
- Natural Gas
- None
- Roof: Asphalt
- Sewer: Aerobic Septic
- Attached Garage
- Total: 2
- Attached Garage
- 1,898 sqft


You'll appreciate the convenience of a private single-car garage and driveway. This home stands out as one of Orillia's finest! Just steps away from the scenic waterfront trails, vibrant downtown shops, exceptional restaurants, parks, and festive fireworks. Boat launches are also nearby! Ideal for families, professionals, retirees, multi-generational households, and outdoor enthusiasts alike. Plus, you're just minutes from the hospital, major highways, shopping malls, Home Depot, Costco, and more! Some of the Pictures are virtually Staged.